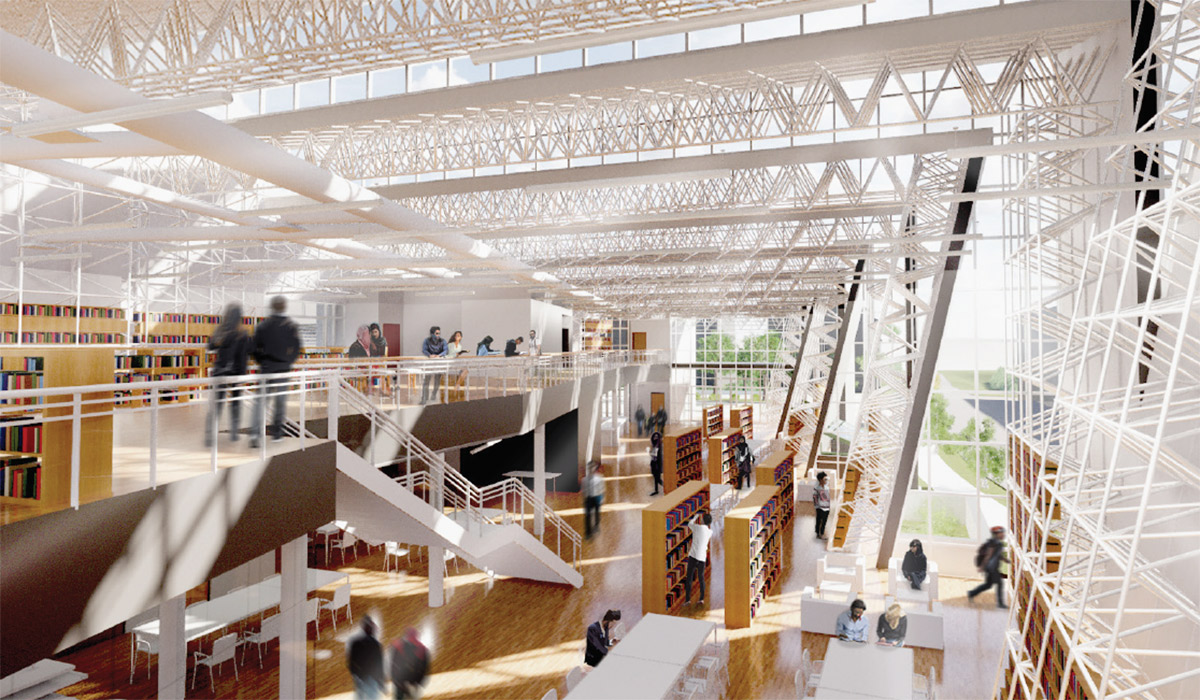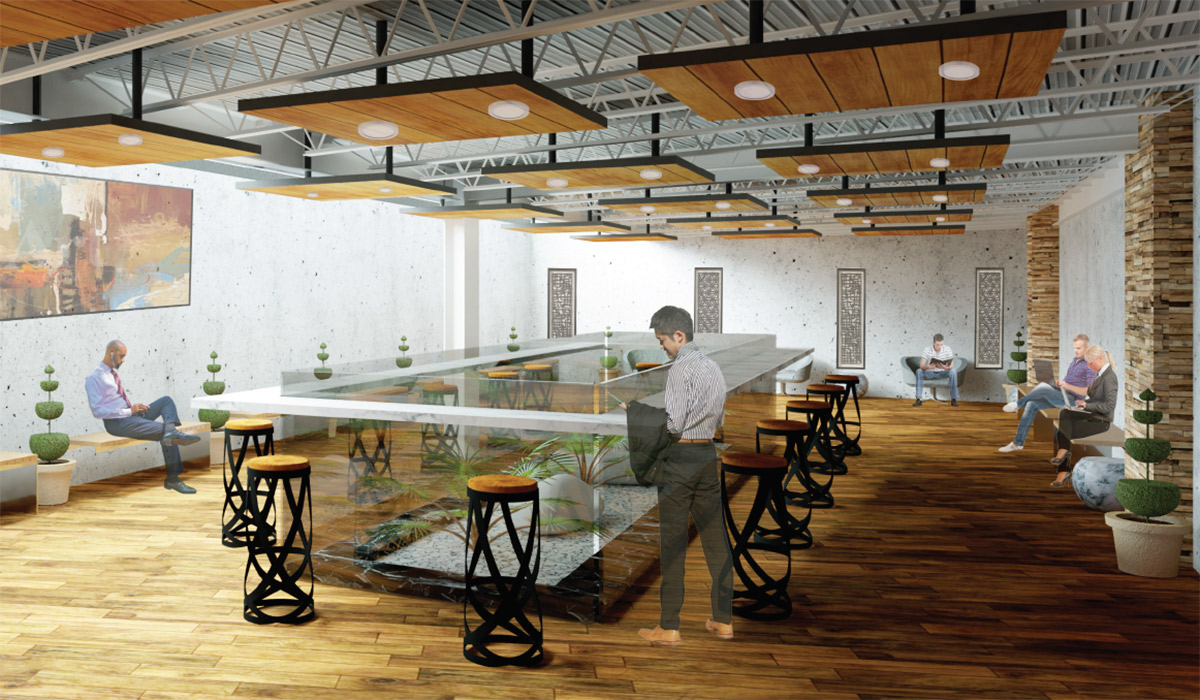

It was a spring for the books as nearly 60 seniors from the Catholic University School of Architecture and Planning participated in a semester-long project to design proposals for a new library in Clarksburg, Md. As part of the project, the students separated into teams to submit 29 original proposals for what the library could look like, taking into consideration the building’s location, its relationship with the surrounding environment and landscape, its building systems and performance, and more.
The project was part of the Integrated Building Design Architecture Studio, a capstone class in which architecture students are involved in design experiences similar to those they will work on in architecture careers. Throughout the semester, students under the supervision of five instructors interacted with professionals and experts from renowned architectural firms in the D.C. area, including SmithGroup, Perkins Eastman, ZGF, Quinn Evans, and Glade & Holmes, as well as staff members for the Montgomery County Department of Planning and the Urban Libraries Council.
The project was led by Architecture Professor Carlos Reimers, director of the studio, who initiated conversations with the Montgomery County Planning Department in the Fall of 2018 to develop the project. Reimers said the goal was to allow students to serve their community through “providing students an experience of professional practice as part of their education.” He also hoped the proposals would help to kickstart planning and fundraising efforts for the library, which will likely open seven to eight years from now.

“A public project such as this involves the county and the developer who sees the library as an activator of the community, but it also involves the community itself in shaping their future civic and cultural center, and of course designers, developers, and constructors, etc.,” Reimers said. “The work of our students is valuable in that it offers a range of alternatives of how this could happen and spurs the conversations among all stakeholders.”
At the end of the semester, a total of seven designs were selected by the participating firms and the Montgomery County Planning Department as possible choices for the future library. Among the winning student designers was senior Makenzie Bannister, who called the whole project “a great experience to collaborate not only with my team partner but also with other architects in the professional field.”
“This studio was the culmination of four years of hard work and study so it was rewarding to see my work appreciated by those at a professional level,” Bannister said. “As fourth year architecture students, most of us have had the chance to work on professional projects in a firm, but it was such a fulfilling experience to be able to work on a real-world design that was our own. This class and experience has now given me the confidence to enter the professional architectural field."
Senior Antonio Ugarte said he enjoyed how challenging the project was. He said he was grateful to Professor Reimers for organizing the project and giving students the opportunity to work with local architecture professionals.
“It was so flattering to see our professor and his peers in the field of architecture be interested and passionate about teaching us and exploring design with us,” Ugarte said. “Not only did we work beside a great architecture firm, Professor Reimers was able to connect the students with representatives from Clarksburg, Md., where the project is located. Meeting people who’ve been working on and spearheading this project for about 20 years is such a humbling experience and one I’m thankful for.”
Katie Bahr, Assistant Director of Communications and Media Relations. Bahr can be reached at bahr@cua.edu.