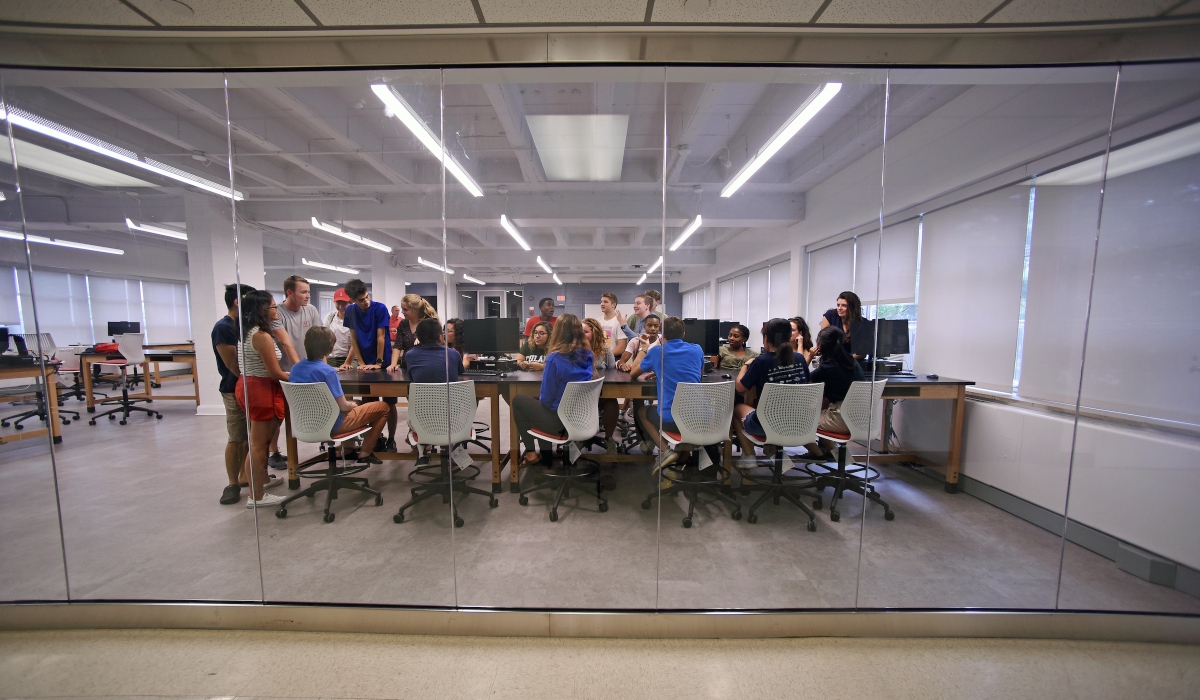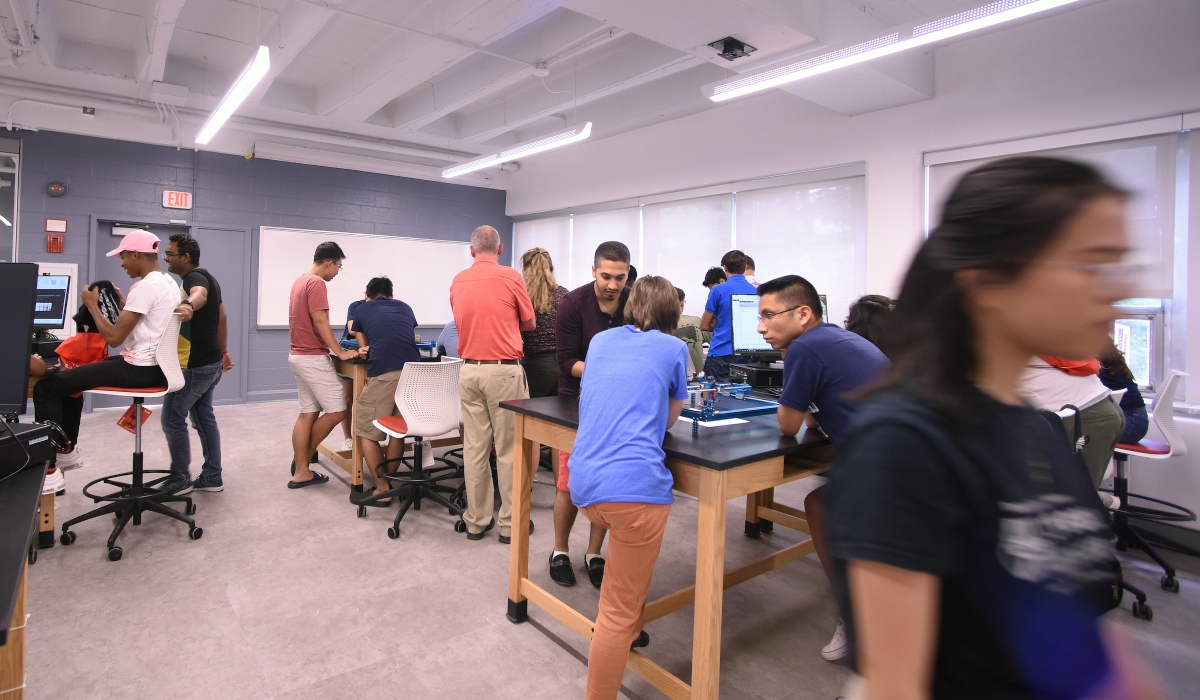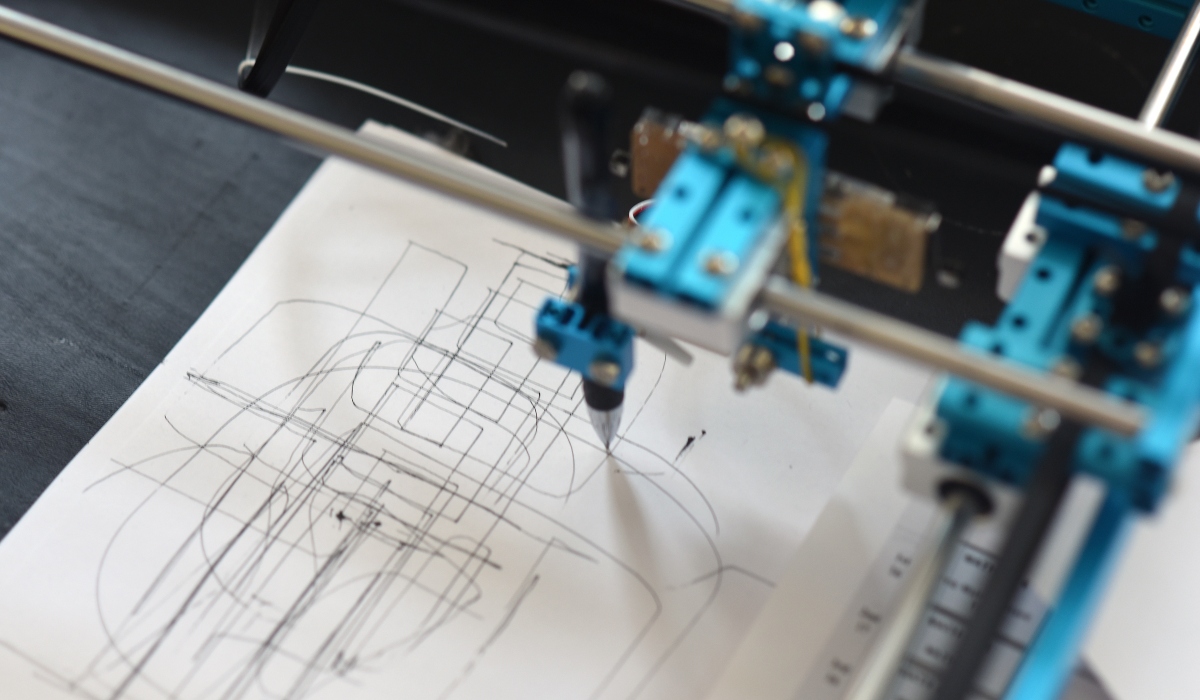



Thanks to a major renovation project of the old library space, engineering students have a new home for collaboration and interdisciplinary design.
Engineering alumni may remember the engineering and architecture library, which occupied the southwest corner of the second floor of Pangborn Hall for many years before it was consolidated into the main John K. Mullen of Denver Memorial Library several years ago.
This summer, the School of Engineering completed a major renovation of the former library space to create a modern design-build-test facility for engineering students.
The new 3,500-square-foot space is divided into two main rooms, which are both visible from the second-floor hallway through glass walls. The smaller room — equipped with 20 new computer workstations as well as open desk space — will serve as a study and technical design area for all engineering students. The larger room has 25 workbenches, each equipped with a computer workstation and room to build and test design prototypes. The room will also contain a wide variety of hand tools, materials, and test and measurement equipment.
The new space also includes three small rooms equipped for specific tasks: a video conferencing room that students can reserve to practice presentations or communicate with mentors located off-campus; a storage area for student projects; and a design center equipped with printers as well as other fabrication equipment and shop tools including laser cutters and a band saw. A new state-of-the-art MarkForged 3D metal printer for both student and faculty use will be set up in Pangborn Hall this fall. Students will need to take a safety training course to be granted access to the design center, which will have 24-hour-a-day accessible entrance controlled by electronic card readers.
According to Engineering Dean John Judge, the new facility can accommodate up to 100 students at once, most of whom will be using the space for junior and senior design projects.
“The new space complements existing resources, including the McCarthy Building design center and the machine shop,” he said, adding that the space will “enhance the educational experience” for students in the traditional capstone design courses, as well as the interdisciplinary senior design and the Social Innovations Startups courses.
Afshin Nabili, director of laboratories and technology resources, said the new facility will serve as a “perfect space for students to work together, across engineering disciplines.” In past years, student design teams worked only with other students in their particular discipline. With the new space, Nabili hopes that students will be more inclined to collaborate in new ways.
“With all of the students in one place, they can share ideas and work together,” he said. “This is basically their home for the entire year to work on their projects, including all the design and fabrications.”