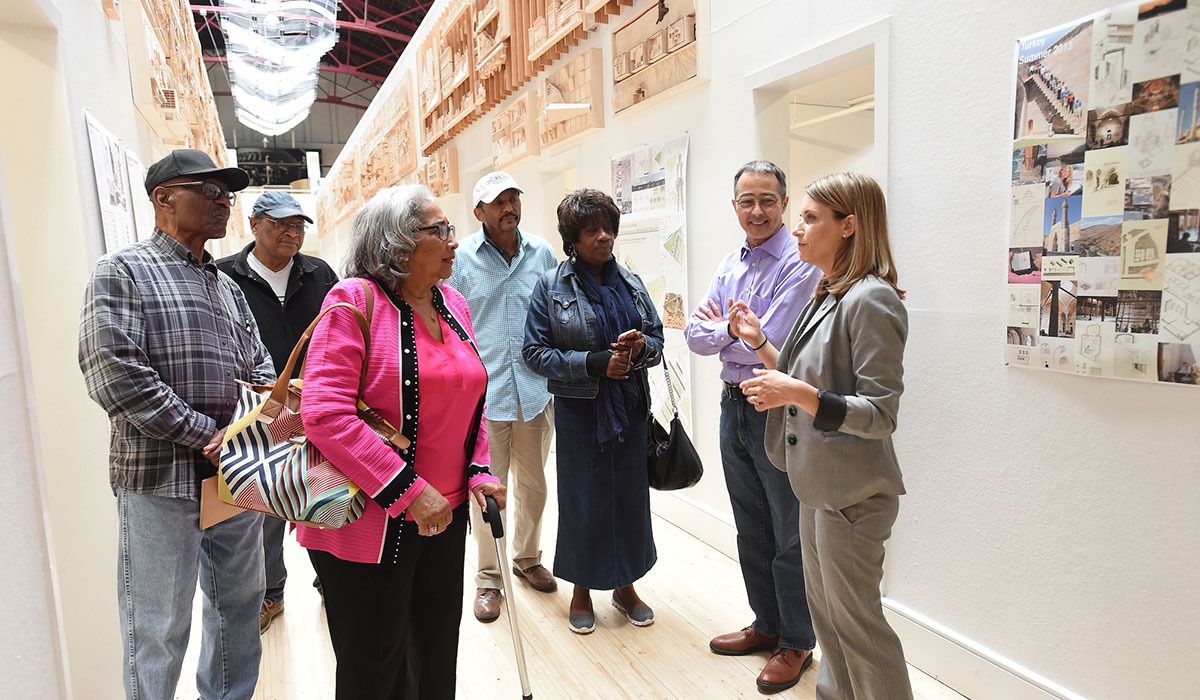

Students from The Catholic University of America School of Architecture and Planning shared theoretical designs for a mixed-use sustainable housing building in the D.C. neighborhood of Brookland April 26 before a panel of residents and professional architects. The projects, which were the result of a Sustainable Urban Housing Studio taught by Assistant Professor Patricia Andrasik, highlighted Brookland’s rich community character as well as its future as a fast-growing urban hotspot.
Andrasik conceived this project after closely following an attempted housing project proposed for a lot located on Monroe Street, one block from the Brookland-CUA Metro station. Since 2012, the needs of the real estate developer owning the land and nearby Brookland residents have clashed to the point where development has halted. The construction site, now a point of contention for the neighborhood, has been vacant since 2013.
Andrasik said she wanted her students to propose a building that would consider the site’s purpose in the community as well as its profit potential under the auspices of sustainability and social justice. Throughout the year, her students spoke with property developers and Brookland residents to hear their desires and concerns for the land. Andrasik encouraged students to look at their designs from all angles, including how they would affect the natural landscape, the neighborhood atmosphere, and the lives of current and future Brookland residents.
Pulling inspiration from Pope Francis’s Laudato Si’, and the writings of William Byron, S.J., and Rodger Charles, S.J., Andrasik said she wanted students to consider the role Catholic Social Teaching can play in architectural decisions by supporting communities.
“I want the students to understand all of the myriad challenges of their future professions as licensed architects,” Andrasik said. “That’s my modus operandi in the studio — to get students as close to practice in the real human sense as possible.”
Junior Daniela Vargas, whose proposed design included open spaces for a farmer’s market and green areas, said the project helped her to look at architecture in a new way. By hearing about the lives and experiences of Brookland residents, she realized how important it was to incorporate their ideas about the building’s height and service entrances into her designs.
“Architecture creates communities, not just buildings. With just one building, you can change a whole landscape,” she said. “Architecture changes the communities and what people see every day, the way they travel and the space they go through, but a lot of times when we look at a building’s designs, we forget about the human scale.”
Similarly, junior Faris Almazyad said he learned the importance of communication while working on his building designs, which included space for a community center and food market.
“In the future, when I design, I have to take into concern the other buildings nearby and I have to look at the urban fabric of that location,” he said. “If you want your project to succeed, you have to ask the community what they want and try to work with them.”