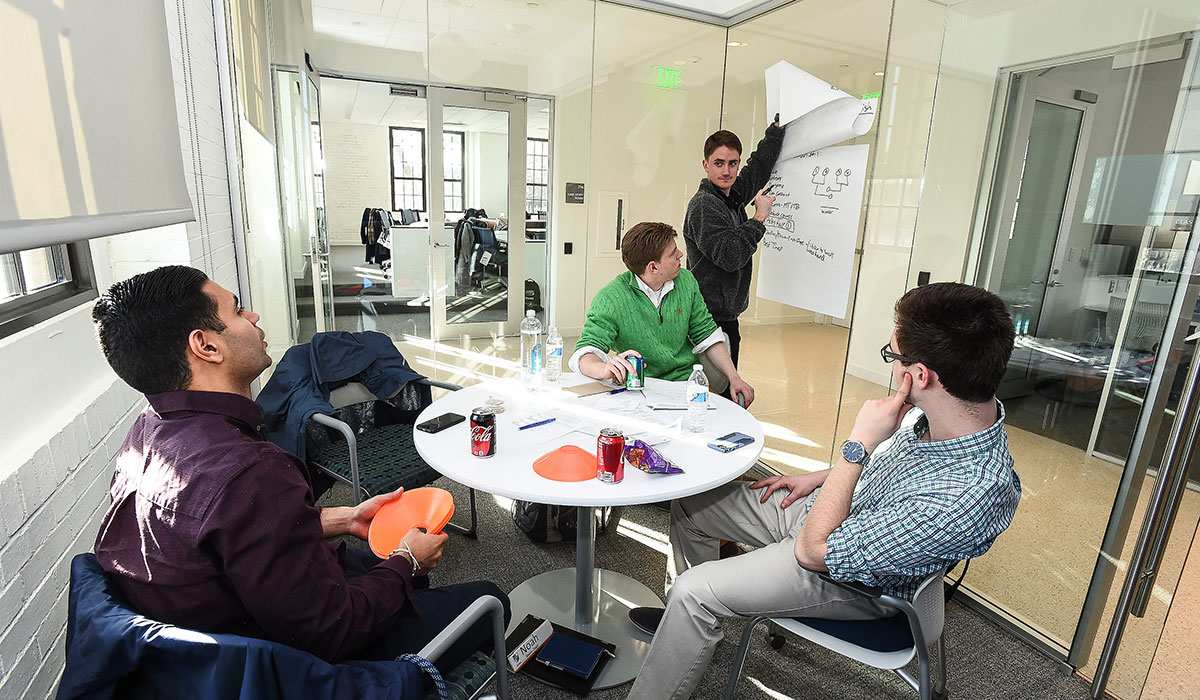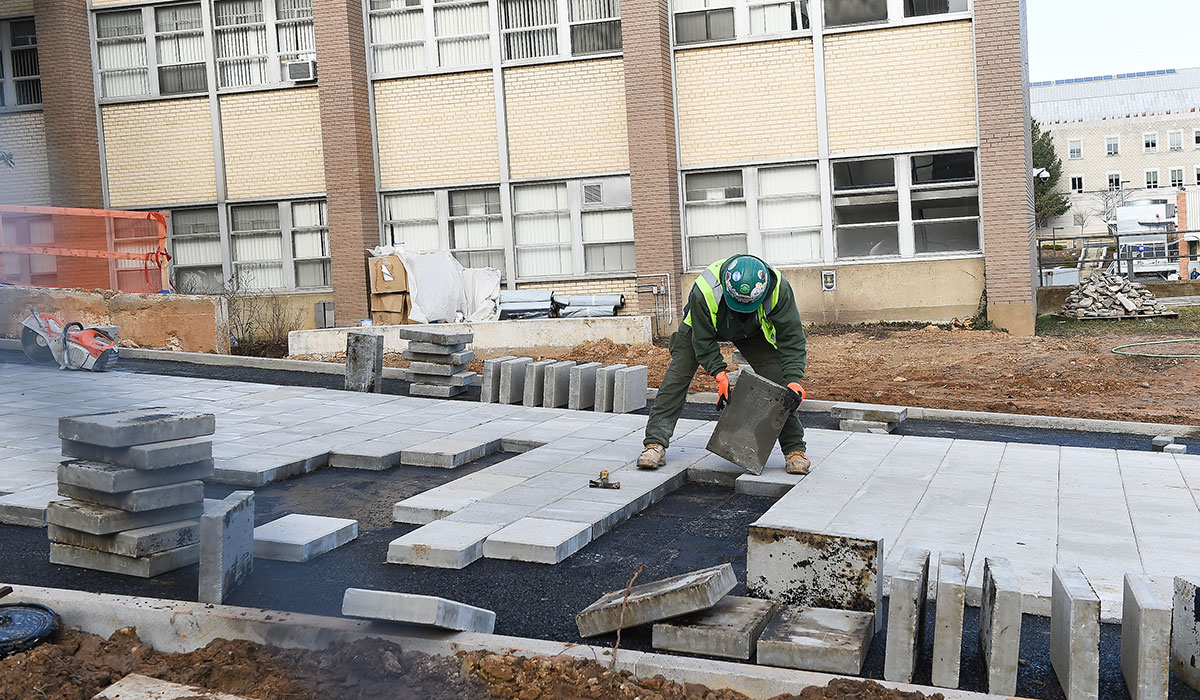February 18, 2019
Construction projects on campus have continued through some of the wettest weather in Washington’s history. Although some aspects of projects were set back due to the record breaking rain, work continues to move forward on improvements to the Catholic University campus.
The following updates have been provided by Debra Nauta-Rodriguez, University architect:
- Maloney Hall Renovation: Full renovation of the existing building now houses The Busch School of Business. Construction was substantially complete in December 2018. Faculty and staff moved in the first and second floor offices in early January. The final Certificate of Occupancy was received on Feb. 12, 2019. The spaces vacated in McMahon Hall by the Business School may accommodate several Arts and Sciences departments that are currently dispersed throughout campus. A Space Utilization study with this in mind is underway.

- Energy Project Phase I: Renovation of Power Plant and installation of below-grade 4-pipe distribution system to provide hot and chilled water service to all buildings on the south end of campus, from the Power Plant to Caldwell Hall.
By mid-October 2018, Power Plant infrastructure and the hot water distribution system were online in time for the heating season so that the old steam system could be discontinued in many of the buildings on the south end of campus. Maloney, Gowan, Nursing-Bio, McCort Ward, Pangborn, Crough, and the Pryzbyla Center all have the capacity to be heated by hot water generated in the new, more efficient boilers in the Power Plant and distributed to each building by the new underground utility piping.
Upgrades to air-conditioning in buildings that do not already have centralized cooling (such as those buildings that still utilize window AC units) will need to be planned in conjunction with interior renovations. Nonetheless, these buildings are now on the chilled water circuit and prepared for future air-conditioning renovations.
There are still several sections of piping that need to be installed under Phase I of the project — which is expected to be complete in the Summer of 2019. The remainder of the Phase I piping, which feeds Mullen, Father O’Connell, Gibbons, McGiveney, Shahan, McMahon, Caldwell, Ward, Leahy, and Hartke — must be in place by Fall 2019 in time for the switch from steam to hot water for the 2019-2020 heating season. This work is underway now and will pose some inconveniences to the campus community. Fencing and temporary closures of roads, pathways, parking areas and green spaces are needed to keep work areas safely separated from pedestrians.
- Energy Project Phase II: Trenching and installation of hot and chilled water piping to the north end of campus, from Caldwell Hall northward to residence halls, returning to the Power Plant. Design is underway and will be complete in time for construction to begin immediately following the completion of Phase I in Summer 2019. The completion of Phase II work is projected to conclude in Fall 2020 in time to supply heating and cooling to the new dining facility as it reaches substantial completion and to residence halls in time for the 2020-2021 heating season.
- University Walkway: The road by Pangborn Hall had to be dug up in order to install Energy Project infrastructure, so the University took advantage of that demolition to install a more attractive entrance to the University for those arriving via Metro. A new walkway will replace the vehicular drive, enhancing the increasing pedestrian character of the campus and sense of welcome. The unexpected need to replace existing deteriorated water and drainage piping in the corridor and record-breaking rainfall over the past year have delayed some of the work. Nonetheless, the setting of the new pavers began in February 2019. A new stone gateway inscribed with the University’s name and motto will be installed at the base of the walkway opposite the Metro in early Spring. Landscape plantings and new lighting will follow with completion expected in April 2019.

- Pangborn Hall Student Lab Project: Conversion of an engineering library space on the second floor into a Mechanical Engineering computer design lab and a large and small classroom space for student projects requiring design, fabrication, assembly, and experimentation. The project also includes improvements to the existing Engineering Lab and Reactor Pit Area, improvements to the existing Mechanical Engineering Lab and Reactor Pit Area on the Basement Level, and the renovation of two Civil Engineering materials labs and classrooms. The construction contract was awarded in January 2019 and the contractor is preparing submittals for review. Construction is expected to take approximately three months.
- Carlini Field: Design and construction of new regulation/competition lacrosse, soccer, and field hockey playing field and support facilities including parking, restrooms, concessions, and bleachers, with press box capable of broadcasting and hosting NCAA Championship events. Zoning, permitting, and utilities challenges as well as recent record rainfall delayed the project; however, the playing field and press box were completed in late Fall 2018. The parking area and supporting facilities reached substantial completion in early February 2019 and will be available for use as soon as we receive the Certificate of Occupancy from the District.
- Dining Center: The University awarded a construction contract for the new dining facility in January 2019, with completion projected for early 2021. The construction manager is currently assessing cost and constructibility of the preliminary design. The architect-engineer team is continuing to develop details and specifications. Activity on site will become noticeable in Spring 2019 with the installation of fencing and the start of sitework. Following Commencement, Magner Hall will be decommissioned and demolished to make way for the new dining facility.
- Caldwell Hall: As the restoration of the chapel stained glass windows continues, Facilities recently kicked off the project that will restore and replace windows and exterior doors on the rest of Caldwell Hall. The historic first floor windows will be removed in phases, carefully restored off site, and then reinstalled. The upper floors will receive energy-efficient, double-glazed aluminum windows designed to replicate the historic appearance. Engineering of the replacement windows is underway with factory fabrication to follow. Installation of the new windows will begin in May on the south side of the building.
- Fire Safety: The University established a life safety and fire protection goal to protect all campus facilities with a fire alarm notification system and a water based fire-sprinkler suppression system. Residential facilities are complete. The remaining academic and administrative facilities are prioritized by an evaluation of building construction, occupancy, and usage. Design is underway for fire alarm and sprinkler systems in Ward, Hartke, Pangborn, McMahon, and O’Boyle halls. Mullen Library has a completed enhanced fire detection system.


