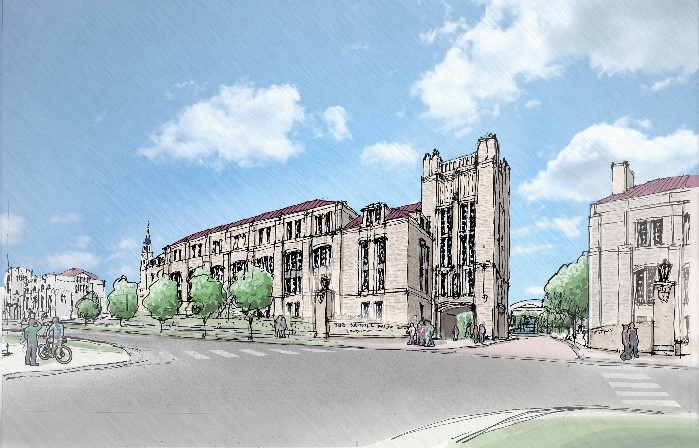

Rendering of new Conway School of Nursing building
University facilities staff, engineers, and contractors continue to work to complete necessary adjustments in order to keep the University campus safe and functional. Some design and construction highlights include the construction for the new Dining Commons, the design for the Conway School of Nursing and new Michigan Avenue entrance gateway, installment of new signage across campus, and the near-completion of the University’s Energy Project.
Excavation for the foundations of the new Dining Commons is now underway (watch the progress on the Facilities website). The road at the north end of the University Lawn, soon to be renamed Thea Bowman Drive, is being relocated to make way for the new building. Temporary fencing, walkways, and signage are currently located around the area. The project is expected to be complete in 2022.
The Campus Energy Project that began in 2016 is nearly complete. The project is expected to dramatically boost energy and water efficiency on campus. The second phase consisted of the installation of heating and cooling pipes near the north end of campus. Walkways and landscaping near Regan, Ryan, the Millenniums, Kane, and Aquinas halls will be restored and enhanced throughout the Fall. The project is expected to be completed in Fall 2020, in time for the 2020-2021 heating season.
The concept design phase for the Conway School of Nursing was completed at the end of August. The building will be located adjacent to Father O’Connell Hall along Michigan Avenue, and includes a new campus gateway at the intersection of 7th Street, NE. Design of the facility will progress over the next year and the University will bring in a construction partner in the next few months. The facility is expected to open in 2024.
Additional renovations are being completed around campus, including updates and improvements to the DuFour Center Natatorium, Mullen Library restrooms, and the Seton Wing facade. Fire, life, and HVAC safety upgrades are currently underway in Ward Hall and will continue throughout Spring 2021. Repairs in Gibbons Hall are also currently underway to waterproof the entire perimeter foundation of the building. The project is expected to be completed in October 2020.
The Campus Signage and Wayfinding project will be completed in early October 2020. Facilities is currently working with contractor Whiting-Turner and Art Display Co. to install foundations for the building identification signage throughout campus.
Construction of the new residence hall has been postponed after the completion of the design development phase over the summer due to short-term financial constraints resulting from the coronavirus. The residence hall, which will be located at the north end of campus along John McCormack Road adjacent to Opus Hall, is expected to consist of a traditional-style double occupancy room layout, as well as shared kitchen spaces, gathering spaces, a chapel, and courtyards. The project has received approval from the Zoning Commission.
Additional information regarding the University’s design, construction, and facilities updates are available through the University’s Campus Construction Updates section of the Facilities web page. Safety and social distancing precautions are in place to protect members of the University community during the coronavirus pandemic while design and construction continue around campus.
Please contact the Equal Opportunity Officer (faculty and staff: 202-319-4177), Office of Disability Support Services (students: 202-319-5211), or Compliance Officer (guests and general: 202-319-6170) for any concerns or needs regarding accessibility on campus.