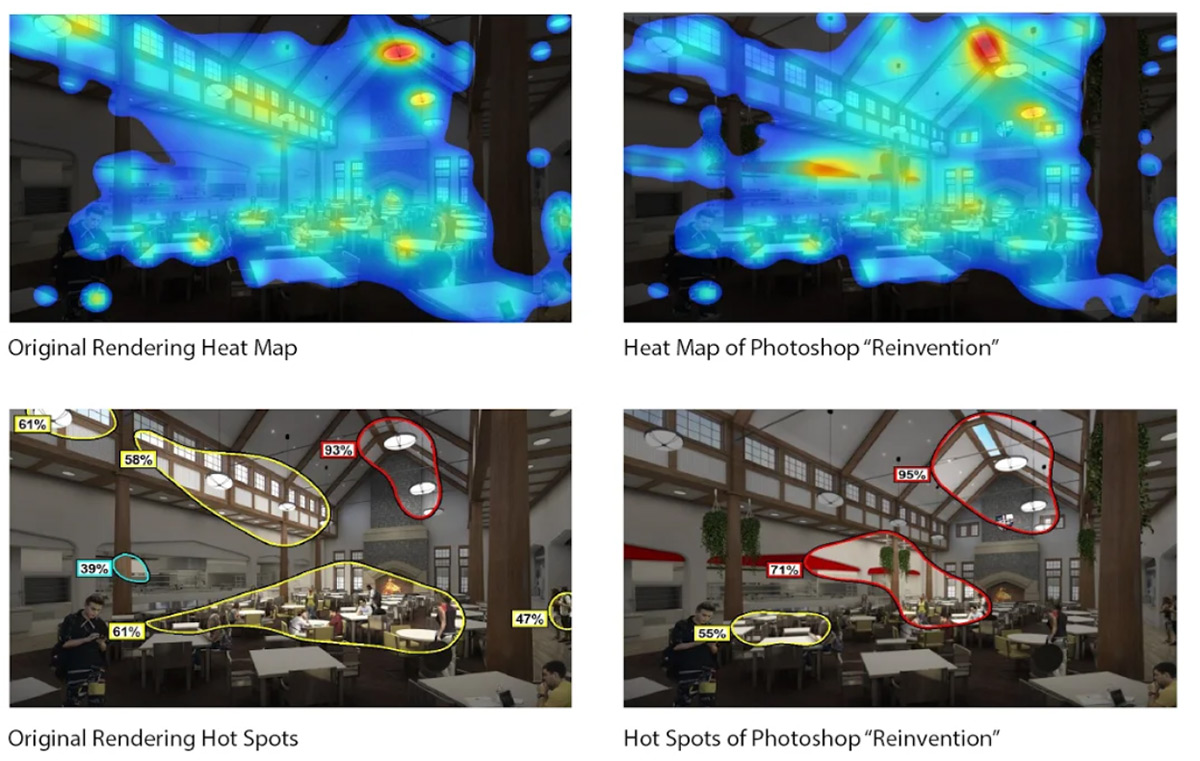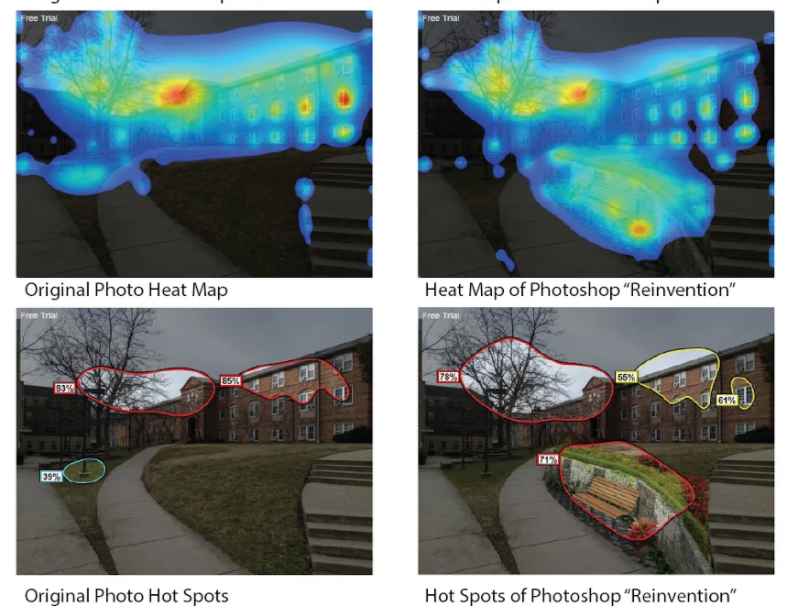
The Human-Centric Evidence Based Design for WELLbeing course teaches students how the environment affects and supports human health. This semester, students applied that knowledge to the newly designed buildings around The Catholic University of America’s campus.
Robin Puttock, visiting assistant professor of architecture, created the course. The course teaches the WELL Building Standard that architect professionals use as a guide when designing buildings. Throughout the semester students learned each of the concepts in the standard (air, water, nourishment, mind, light, comfort and fitness) that plays a role in the design of the built environment.
“I hope students are inspired, they never think of the built environment the same way again, and they encourage others to think about the importance of wellness,” said Puttock.
The course included a WELLbeing seminar series that was open to the University community every Thursday evening. The seminars included professionals and academics that presented their research related to how our built environment affects our health and wellbeing.
Wellness in Campus Buildings
On March 11, the WELLbeing seminar had representatives from each of the design teams that are currently building Conway School of Nursing, Dining Commons, and designing the new residence hall on campus to present their projects and design plans of how these buildings will support wellbeing.

"The Value of Space, Light and Sound in Architecture" is a "Re-invention" of Perkins Eastman's Dining Commons, currently in construction. Group members: Madison Schneider, Sean Devlin, Tim Lampert, Holly Thompson and Nolan Brockmeyer. The students suggested red awnings to emphasize the serving locations, a skylight to add natural daylighting and biophilic elements to improve air quality and reduce stress. The design architect and the university architect agreed these were all positive suggestions and they might even incorporate the red awnings!
“In my experience, one of the best ways to learn is working with mentors,” said Puttock. “It is so beneficial to ‘get out of the office and interact with students who are fluent in ‘out of the box’ thinking and unique perspectives.”
In this series, Debra Nauta-Rodriguez, associate vice president for Facilities Planning and Management and university architect, provided background on the University’s facilities planning. “Our expertise is broad and our people are on the front lines (recycling waste, overseeing design and construction, and much more). We take care of what we have and we build for a sustainable and resilient future,” Rodriguez said.
Alexandra Harry, assistant director of Campus Facilities and Sustainability Initiatives, shared the University’s five year sustainability plan on how the campus community is taking steps to reduce carbon footprint and improve environmental quality on campus as a way to connect to the outside community.
“Traditionally we build a new building on campus every eight years. Today you will see three projects presented, each with a different built context around them, but each project shares the challenges of the typography that is so characteristic of our rolling campus,” said Thomas Striegel, director of Planning and Design Management who introduced the design teams, Perkins Eastman and Ayers Saint Gross.
Conway School of Nursing
Ayers Saint Gross presented the Conway School of Nursing project and how the WELL Building Standard was implemented. The nursing building will be a four story, 106,000 square-foot building that is currently in the design and development phase and scheduled to start construction in spring of 2022 and be completed by spring of 2024.
“The spirit of wellbeing was at the forefront when designing Conway School of Nursing. So many features of the WELL Building Standard closely align with the goals and mission of the Conway School of Nursing mission,” said Laura Hall, associate principal of Ayers Saint Gross.
“The healthcare industry as a whole is placing greater focus on the wellbeing of nurses, and the pandemic has brought to light how important it is to support nurses and address their current health and well-being needs.”
Hall explained the WELL Building Standards holistic human-centered approach is really pioneering the healthcare industry and shifting how to look at data, and it’s revealing that the physical environment affects the mood, moral, physical comfort and productivity of everyone in that building or environment.
“WELL Building Standard is a performance-based system of measuring, certifying and moderating features that affect human health and well-being in the lived environment,” said Rishika Shirvastava, sustainability design coordinator of Ayer Saint Gross. She presented an example of how they used the standard concept of ‘mind’ to support occupant’s well-being by incorporating the natural environment with a garden. Their design is to specifically place the student lounge to view the Oak Garden that would support the occupant’s ‘mind.’
Dining Commons and Residence Hall
Perkins Eastman’s Senior Associate Architect Christian Calleri and Principal Matthew Bell presented renderings of the Dining Commons and new residence hall. The Dining Commons is a two-story, 35,000 square-foot building with an upper-level student dining facility and a lower level with a kitchen and the Center for Academic Success. Its timeline for completion is in the fall of 2022. “One thing that was important to note or a challenge for the Dining Commons was how to make it a collegiate gothic building that’s not ecclesiastic,” said Bell.
“We also need to be able to accommodate about 500 people maximum in seated areas with a special interest in dining experience in commons. We want the commons to be a place where people felt comfortable to come in and engage the campus.”
The residence hall is a four-story, 100,000 square-foot building designed to provide 350 new beds, common spaces, and a new chapel. The project was put on pause in the summer of 2020 due to the pandemic.

Title: "The Fault in our Stairs" is a "Re-invention" of what the entry to Ryan Hall could be using the WELL Building Standard as a design guide. Group members: Megan Davey, Evan Dziedzic, James Galante and Erin O'Connell. The 3M Vas Analysis shows that adding a place to sit and some landscaping, human pre-cognitively "see" the pathway and, it is theorized, are more likely to be active and thus healthier.
Calleri said the building presented a different kind of problem: blending the University’s gothic architecture style with modern construction.
“Our challenge is to come up with a way to use the elements of gothic language to hide the way the building is put together,” he said.
On April 22 Puttock invited these design teams to hear the student's final case study presentations which incorporated an analysis of CatholicU’s existing and proposed campus buildings.